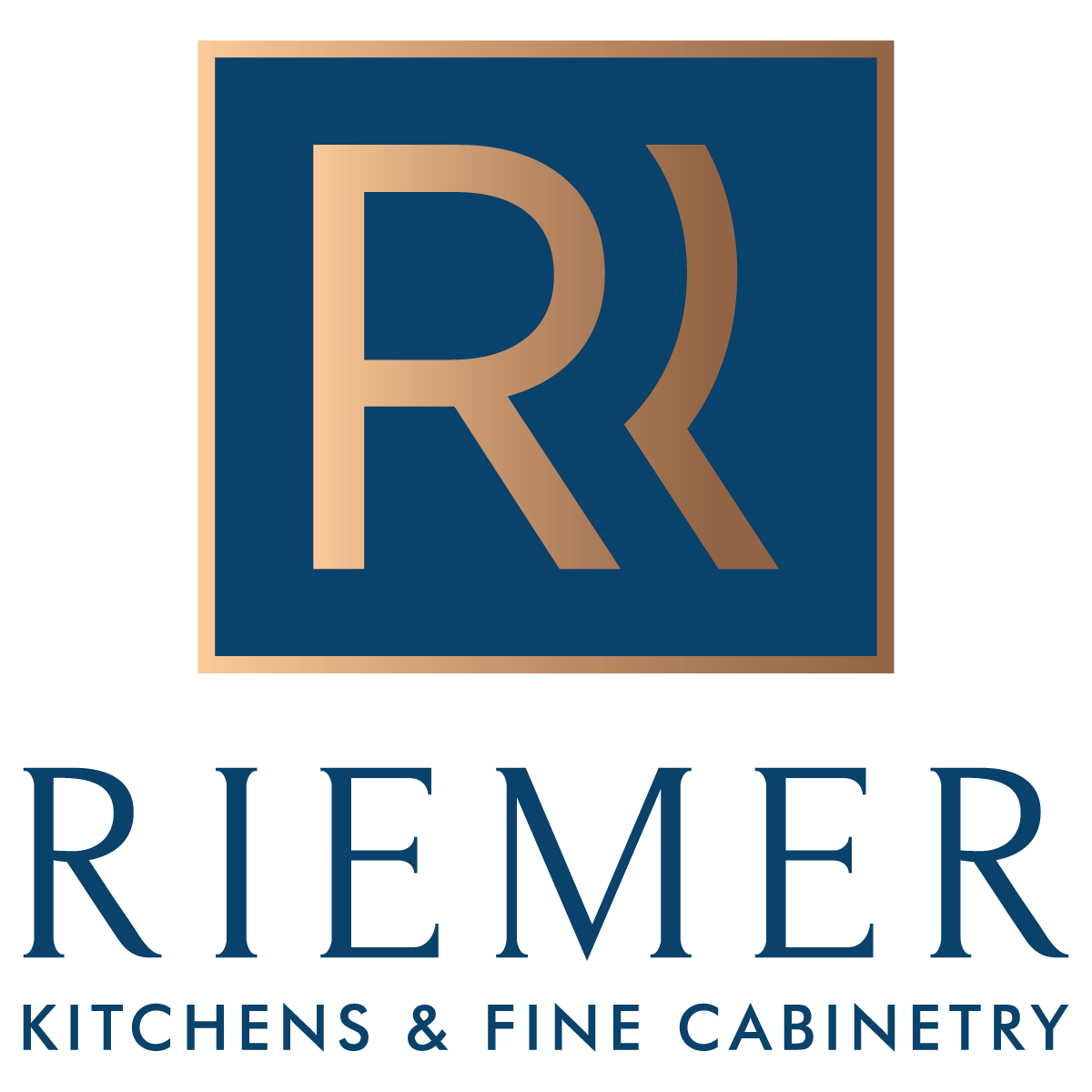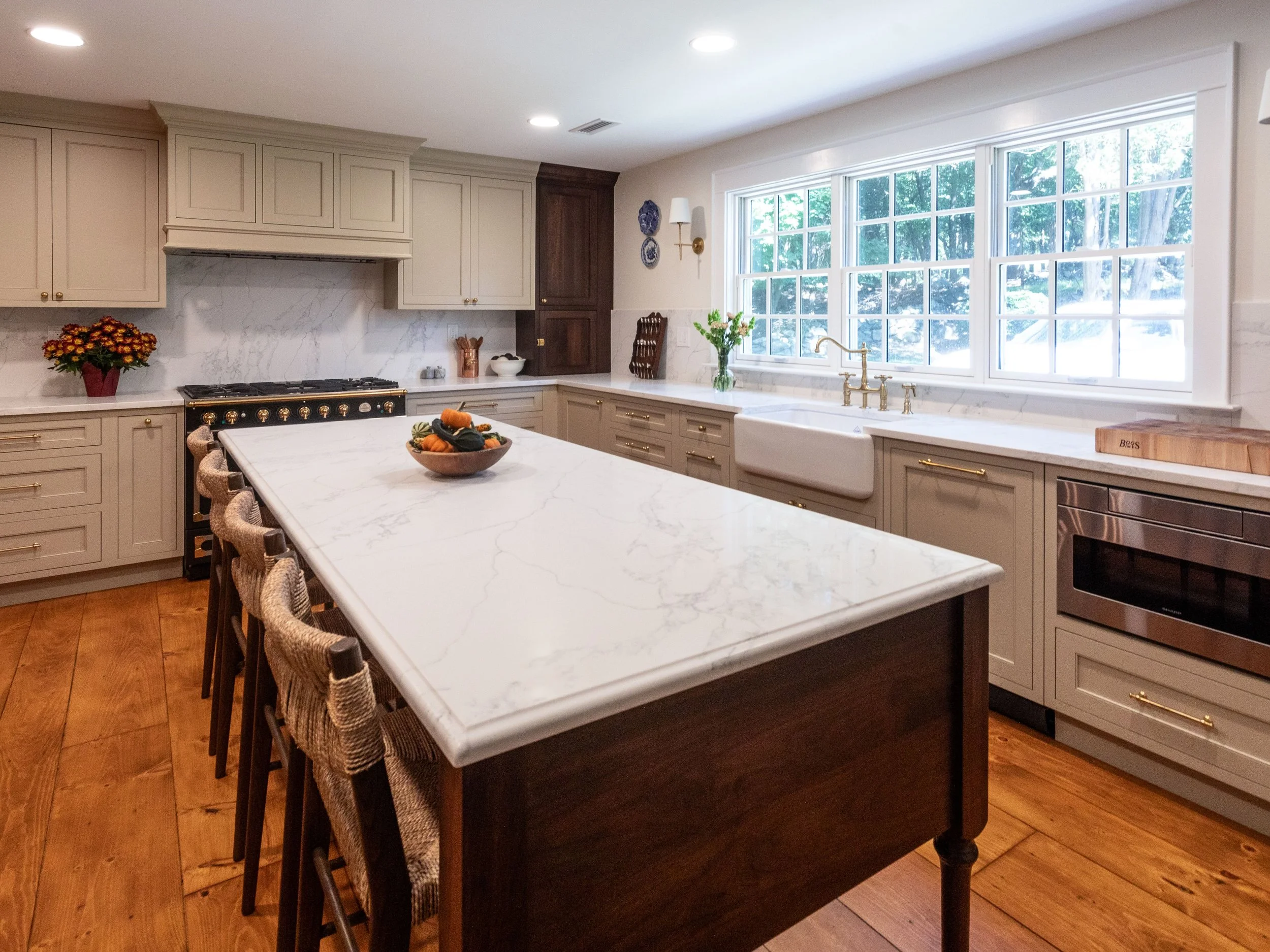Timeless Irvington Transformation
Kitchen in Irvington, New York
When our clients purchased this 1880s Irvington residence, they were stepping into a house that had hardly been updated in more than a century. The kitchen was originally tucked into a small room, which they later converted into an office, and it offered little space for cooking or gathering. During our first meeting, we suggested an idea the homeowners hadn’t considered: relocating the kitchen to a much larger room on the opposite side of the home. This was a game-changer.
The husband, an avid cook, needed ample workspace and storage, while the wife brought a refined eye for aesthetics. Together, their vision came to life in a design that balances practicality with timeless charm. Perimeter cabinetry painted in Benjamin Moore’s Old White pairs beautifully with a dark walnut island and matching counter-height cabinets, a nod to the warmth of the exposed ceiling beams. The island, custom-built by Barn to Table Rustics in Pennsylvania, was carefully stained to match.
Details such as Rejuvenation hardware, a La Cornue Range, a classic Shaw faucet, and Visual Comfort sconces add character while preserving the home’s historic feel. Now, the kitchen has become the heart of the home. Whether cooking as a family, enjoying quiet evenings, or hosting friends, it’s where our clients choose to gather.










