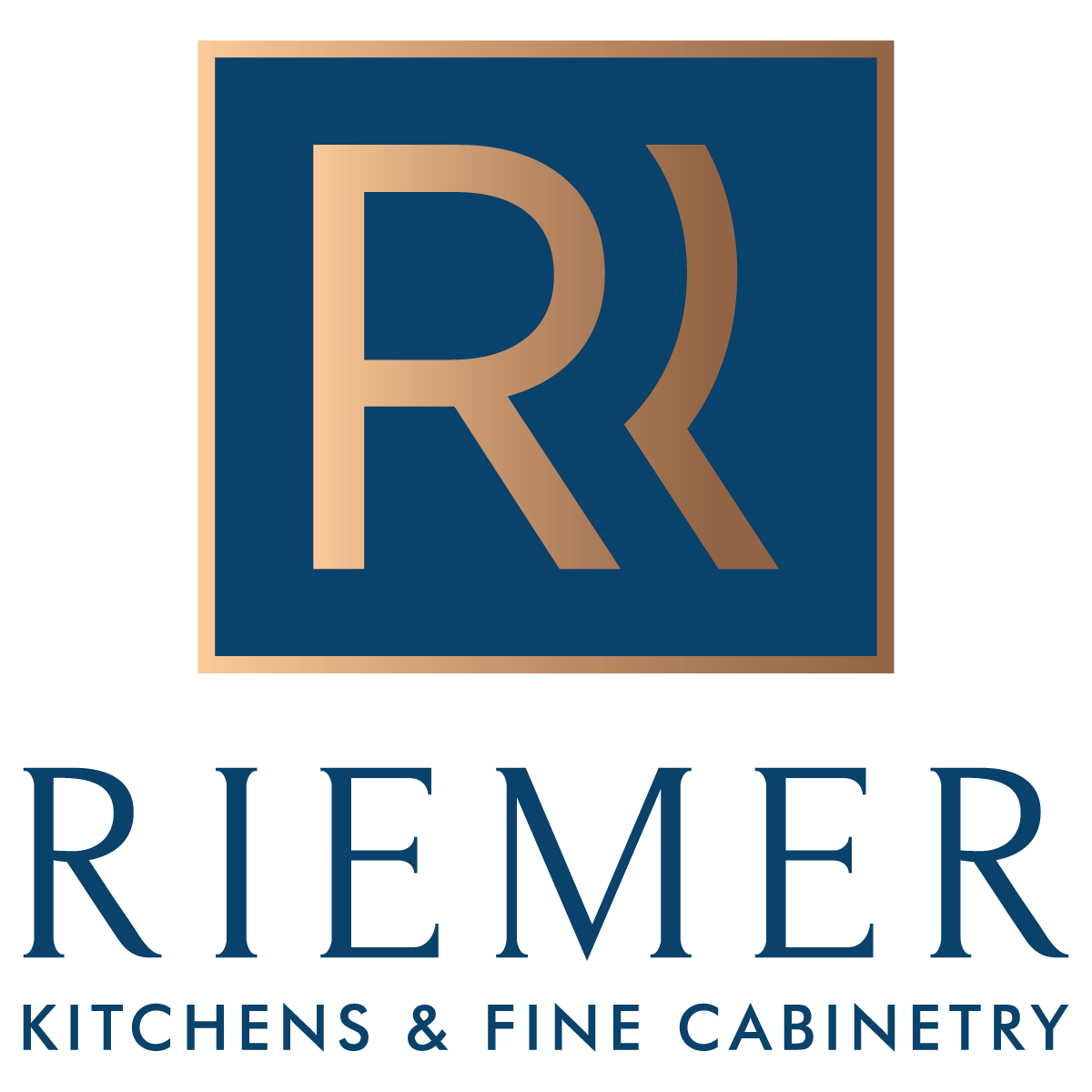Room to Cook, Space to Gather
Kitchen in Purchase, New York
This client came to us with the idea of expanding the footprint of her kitchen and did so by squaring out the room, making the sink wall even with the door to the deck. Previously that area was a little eat in area with a table and the countertop extended beyond the wall to create a peninsula with seating.
The family has three teenage kids and a mom who cooks a lot. We created a large island that has both plentiful seating and a large prep area near where the cook can spread out while also having everything they need at arms length. The prep area is outfitted with a small sink, a cabinet with a garbage can, a cabinet for spices and oils, a cabinet for cutting boards and a cabinet for prep tools.
We outfitted the perimeter of the kitchen with counter-height wall cabinets to take advantage of the ample countertop space, allowing for the client to hide small appliances and other odds and ends that we wanted to keep nearby but not on display. The tall ceilings and the wide space around the hood give a feeling of openness. We added pops of walnut (matching the island) on the perimeter to vary up the palette and utilized open shelving so the client could display some colorful items.
